Posts Tagged 'stonerow'
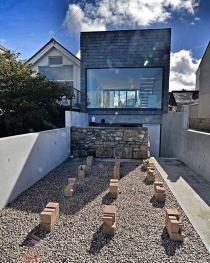
recap. revisit. remember. rethink. openhouse west place house stives. subterranean house with installation|seaton
recap. revisit. remember. rethink. openhouse west place house stives. subterranean house with installation|seaton

recap. revisit. remember. rethink. openhouse west place house stives. subterranean house with installation|seaton
recap. revisit. remember. rethink. openhouse west place house stives. subterranean house with installation|seaton
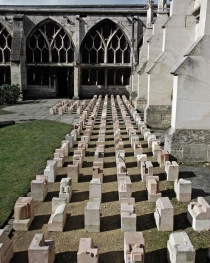
possible stone row. gloucester cathedral .
possible stone row. gloucester cathedral . rethinking our (henry|seaton) installation in the garth of gloucester cathedral in the light of recent work. these cast concrete pieces were seen as ‘the critical ante-chambers containing material that appears both ancient and modern… it takes the shape of a criciform with its northern ‘transept’ truncated and set againt the ‘monks lavatory’ in the north walk cloisters. this emulates the layout of the cathedral proper with its unequal transepts, but with the direction of the ‘nave’ reflected from east to west. the death of objects suggested in the construction of the work, their strange resemblance to sarcophagus makes their siting within the common ground of the cathedral and close to its once daily bodily functions emphasises the juxtapostion between the sacred and profane contained within the work-in-progress-chamber

possible stone row. gloucester cathedral .
possible stone row. gloucester cathedral . rethinking our (henry|seaton) installation in the garth of gloucester cathedral in the light of recent work. these cast concrete pieces were seen as ‘the critical ante-chambers containing material that appears both ancient and modern… it takes the shape of a criciform with its northern ‘transept’ truncated and set againt the ‘monks lavatory’ in the north walk cloisters. this emulates the layout of the cathedral proper with its unequal transepts, but with the direction of the ‘nave’ reflected from east to west. the death of objects suggested in the construction of the work, their strange resemblance to sarcophagus makes their siting within the common ground of the cathedral and close to its once daily bodily functions emphasises the juxtapostion between the sacred and profane contained within the work-in-progress-chamber
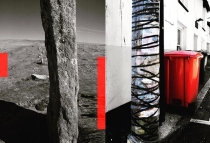
merrivale stone row. blocking stone/ modern menhir. newlyn.
merrivale stone row. blocking stone/ modern menhir. newlyn. rapped and well read. both menhir can be ‘read’ connecting to the wider landscapes a pathway modernmenhir
montagecity.com

merrivale stone row. blocking stone/ modern menhir. newlyn.
merrivale stone row. blocking stone/ modern menhir. newlyn. rapped and well read. both menhir can be ‘read’ connecting to the wider landscapes a pathway modernmenhir
montagecity.com
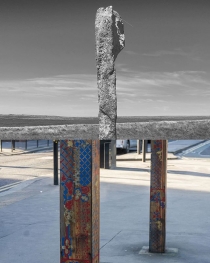
drizzlegate drizzlecombe stone row / aldgate high street installation.
drizzlegate
drizzlecombe stone row. the bone stone.(4000/3200BCE) dartmoor. of the three stone rows present on the complex, row two, the eastern row is terminated by the tallest standing stone on dartmoor. being 4.2m in height with a distinctive bulging profile at the top. worth speculates it was dragged here from higher hartor tor about 1km away. this single line stone row runs uphill away from the the bone stone, is the shortest of the three rows at 83.2m, but has larger slabs set further apart with the largest near its culminating cairn. all three stone rows culminate in cairns and a forth has no row attached but seems part of a line of culminating cairns. further up the slope is an extensive settlement complex of round houses and enclosures. the stone row is orientated 42º east of grid north and at 3.00pm on the winter solstice the bone stone shadow aligns with its stone row.
image: the bone stone from the east. latitude: 50.485852N longitude: 03.985946W
aldgate high street installation.(2013/2015) between minors and jewry street. aldgate marks the eastern gateway to the historic city of london and the roman road leading to whitechapel and beyond. the installation ‘an elevated temple’ by studio weave, commemorating aldgate’s distinguished literary resident, geoffrey chaucer. encountered on a derive through the city in 2014 seeking out modern menhir. its slender legs suggesting an affinity to the monuments of prehistory, and to the speculation that they too were painted. .
image, the decorated legs of an installation, paleys upon pilers. latitude: 51.308188N longitude: 04.597524
constructive montage : the juxtaposition of incommensurate things
more at montagecity.com

drizzlegate drizzlecombe stone row / aldgate high street installation.
drizzlegate
drizzlecombe stone row. the bone stone.(4000/3200BCE) dartmoor. of the three stone rows present on the complex, row two, the eastern row is terminated by the tallest standing stone on dartmoor. being 4.2m in height with a distinctive bulging profile at the top. worth speculates it was dragged here from higher hartor tor about 1km away. this single line stone row runs uphill away from the the bone stone, is the shortest of the three rows at 83.2m, but has larger slabs set further apart with the largest near its culminating cairn. all three stone rows culminate in cairns and a forth has no row attached but seems part of a line of culminating cairns. further up the slope is an extensive settlement complex of round houses and enclosures. the stone row is orientated 42º east of grid north and at 3.00pm on the winter solstice the bone stone shadow aligns with its stone row.
image: the bone stone from the east. latitude: 50.485852N longitude: 03.985946W
aldgate high street installation.(2013/2015) between minors and jewry street. aldgate marks the eastern gateway to the historic city of london and the roman road leading to whitechapel and beyond. the installation ‘an elevated temple’ by studio weave, commemorating aldgate’s distinguished literary resident, geoffrey chaucer. encountered on a derive through the city in 2014 seeking out modern menhir. its slender legs suggesting an affinity to the monuments of prehistory, and to the speculation that they too were painted. .
image, the decorated legs of an installation, paleys upon pilers. latitude: 51.308188N longitude: 04.597524
constructive montage : the juxtaposition of incommensurate things
more at montagecity.com
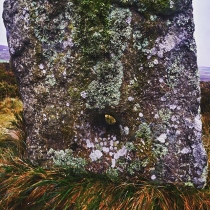
a hole in four (or maybe five) holed stone row. botallack common. west penwith
a hole in four (or maybe five) holed stone row botallack common.
a line of holed stones on moorland at botallack common lie at approximately 168m above od. four holed stones were noted and sketched in 1842 by the reverend buller. a further fifth stone was recognised by blight in 1908 although this remains in question. four large roughly cut regular granite slabs, partly recumbent, are set in an alignment orientated wsw-ene. they have bevelled perforations, with an average 7.5cm to 9cm in diameter. only half of one stone still survives with the fracture across the perforation. the fifth outlying stone which unlike the others is not in alignment, not bevelled but with a straight sided hole. the function of the monument is unknown; possibly part of a short stone row and should perhaps be considered as part of other ceremonial activities, close to the tregaseal circle and barrows (the term ‘ordnance datum’ OD, refers to the height of mean sea-level, taken from a reference point at newlyn in cornwall. this is basis of the national height system for the whole of britain
more at montagecity.com

a hole in four (or maybe five) holed stone row. botallack common. west penwith
a hole in four (or maybe five) holed stone row botallack common.
a line of holed stones on moorland at botallack common lie at approximately 168m above od. four holed stones were noted and sketched in 1842 by the reverend buller. a further fifth stone was recognised by blight in 1908 although this remains in question. four large roughly cut regular granite slabs, partly recumbent, are set in an alignment orientated wsw-ene. they have bevelled perforations, with an average 7.5cm to 9cm in diameter. only half of one stone still survives with the fracture across the perforation. the fifth outlying stone which unlike the others is not in alignment, not bevelled but with a straight sided hole. the function of the monument is unknown; possibly part of a short stone row and should perhaps be considered as part of other ceremonial activities, close to the tregaseal circle and barrows (the term ‘ordnance datum’ OD, refers to the height of mean sea-level, taken from a reference point at newlyn in cornwall. this is basis of the national height system for the whole of britain
more at montagecity.com